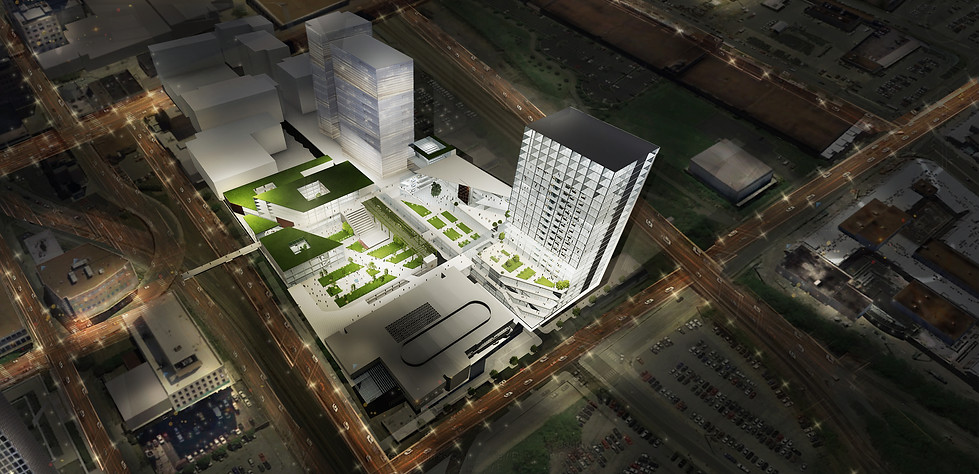BREANNA WILLIAMS
NASHVILLE URBAN DESIGN AT TSU

Location: Nashville, TN
Designers: Nadin Jabri and Breanna Williams
Design Year: Spring 2019
Nashville, TN is a rapidly growing city with a changing landscape. TSU is now looking to a new plan for their existing down town campus located on Charlotte and 10th. This site has three existing structures and two new purposed Amazon Towers. The new construction is being put in place to connect the existing TSU Graduate school with the new construction to the area. The new master plan explores the concepts of discovery, path, and exhibition through several forms and open space. Paths have been planned through the site to connect Union St. to the purposed garage with program above and continuing to the Amazon tower and North Gulch. These main line of circulation feeds onto several public spaces with several programs. The purposed garage will hold several new programs such as a library, cafe, child care, gym, classrooms, exhibition hall, and residential units. These programs all open to the grand plaza that acts as the anchor the plan and connection to TSU. Two new constructions are purposed for the site west of TSU with programs of Innovation Center, Hotel, Office Space, Retail, and Culinary Institute. The purposed master plan hopes to continue with the growth of Nashville and TSU for the next 20 years.



